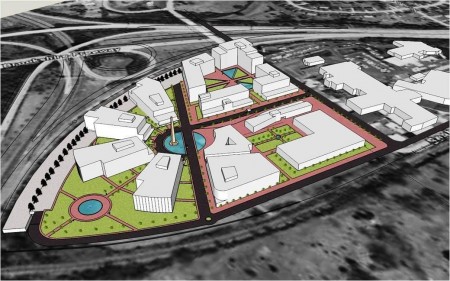
Sustainable Building Designs for today & tomorrow ....
Master Plans
1. Uptown village, Charlotte, NC: Master-planning for development of a downtown 16 acre site. Multiple schemes to include residential buildings, retail, office space and hotel with public amnities such as gardens, fountains, bike and pedestrian paths. Total building area of 1.3MM - 1.5MM sf. [See images below](at Arcadis)
2. Adams Mark mixed-use development, Charlotte, NC: Design scheme on a 10 acre, 3 block downtown site for a mixed-use developement comprising of residential towers, offices and retail with public esplnades and underground parking. [See images below](at Arcadis).
3. 24th and Graham Street, Charlotte, NC: Master-planning for development just north of downtown on a 10-acre site with retail and offices along the front (Grahm street) and residential (apartments, townhomes and codominiums along the rear of the site. (at Arcadis)
4. Charlotte Housing Authority, South Blvd., Charlotte, NC: Master-planning for development of a 14-acre site just south of downtown to house residential buildings, retail, offices and an underground entertainment center below a green park area. [See images below] (at Arcadis)
5. St. George CSX railyards, Staten Island, NY: Mixed-use master plan for 2100 residential units, 250,000sf of retail space and entertainment center with public amenities, such as tennis courts, pedestrian walkway, gardens, fountains, plazas and parks, above 2 levels of parking overlooking the Statue of Liberty and downtown Manhattan. [See images below] (at Perkins Eastman)
6. Hercules mixed-use development site, Charlotte, NC: Residential, commercial and retail development feasibility studies for a site just North of downtown. (at Arcadis)














