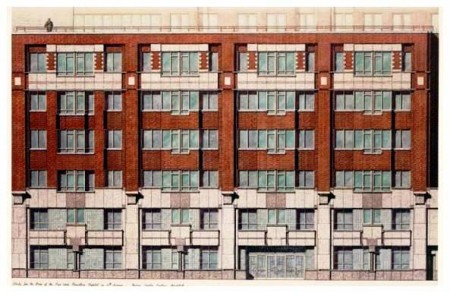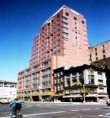
Sustainable Building Designs for today & tomorrow ....
Hospital
1. The New York Foundling Hospital, NYC, NY: A 14 story, 144,000sf mixed-use building that includes a residence for battered women and children, rehab center with physical therapy rooms, offices, dining and meeting rooms, school and health care facilities. The building was designed with a brick and stone facade with block back-up so as to fit into the historic nature of the surrounding landmarked retail buildings. Constr. cost $46MM (at Perkins Eastman).
Photo Gallery: Hospital
Items: 1 - 2 of 2


